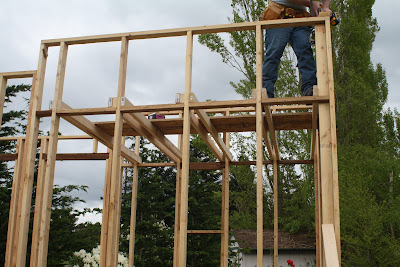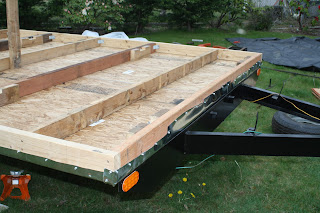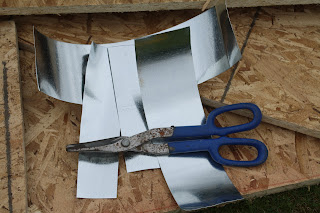We had GORGEOUS weather, almost 70 degrees this weekend at times and mostly sunny. We took a break from construction on Saturday to celebrate my birthday with some friends and family down at the waterfront, before we got back at it on Sunday.
Picnic with friends....
Birthday with J-hubster
When we got back to work on Sunday, we finished sheathing the bottom of the subfloor with the last tow pieces of OSB pretty quickly, and then we began cutting and applying the Metal Flashing that will go along the whole bottom of the house to act as a barrier to rodents, road debris, weather, etc.
Jeff screwing in the edge of a piece of flashing
This was a somewhat slow process, because if you didn't have one person holding the metal down while the other person was screwing the pieces in, the whole roll would flip back over and roll up to the other side of the subfloor.
We were using two rolls of 50' x 20" Galvanized Steel Flashing purchased from Home Depot. Not salvaged, unfortunately.
Me acting as the weight while Jeff secures the flashing.
Me screwing in the flashing, each piece overlapped to ensure good protection.
So...many...screws....The sun reflecting off of the steel felt like it was baking us.
Finally, the finished Metal barrier! Hooray!
Then came the tricky part. This thing weighed an incredible amount at this point. After the wood 2x4 framing, plus the sheathing of 3/4" OSB, plus the metal (which weighed 120 lbs. alone), this thing was a beast at this point. We asked our wonderful host Jeff W. and he kindly assisted us with hoisting the subfloor framing onto the trailer.
It was incredibly heavy and very hard to move, but somehow we did it!
Here it sits atop the Trailer.
Then came the meticulous search for the holes which we had drilled into the trailer. We had drilled holes in the trailer for the bolts to go through, as well as holes through the 2x4's and OSB, but we had to make sure these all lined up just perfectly in order to get the bolts through.
Let's just say that 20 minutes, a giant mallet, and three adults heaving and pulling around the subfloor later, we finally had the first bolt in. This is the top of the bolt with washer and nut.
This is the bottom of the bolt attached to the trailer (and don't worry, that's before it was tightened).
The front of the subfloor attached to the trailer. It took us longer than we expected to get all the bolts into place, and attach and tighten the nuts.
The underside of the trailer with the flashing.
Our covering, to protect from rain over the next few days.
Look how little scrap metal we had leftover from our two 50-foot rolls! We had to cut pretty judiciously to have so little left over.
We didn't completely finish the subfloor with the insulation and top sheathing as we had hoped to today, but we still had an extremely productive day that we were both pleased with. Oh, and we bought the window for our loft tonight, which is the last one we needed. We weren't able to find it salvaged, so we had to give in and buy a new one, but we did search high and low for a salvaged one with no luck.
All in all a great Day!
-M.






















































